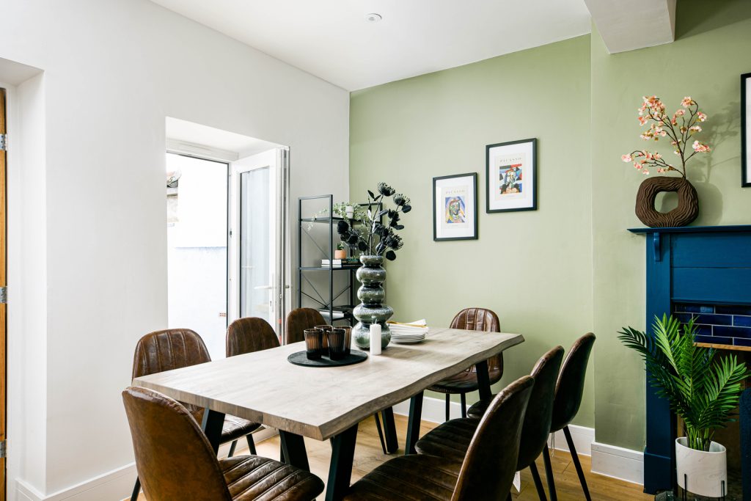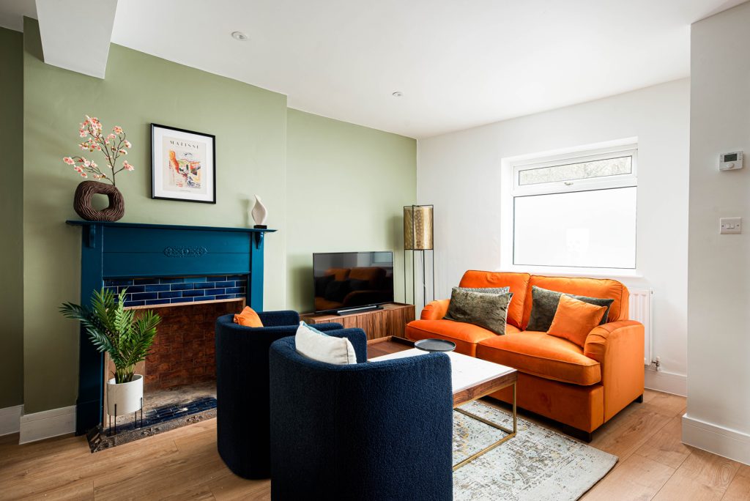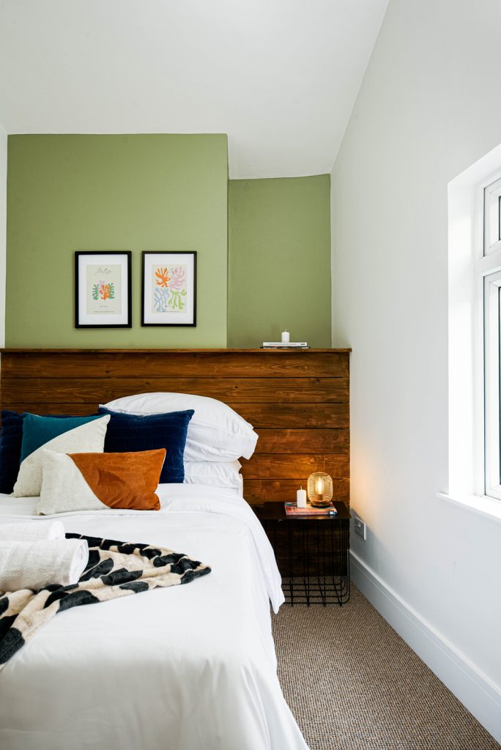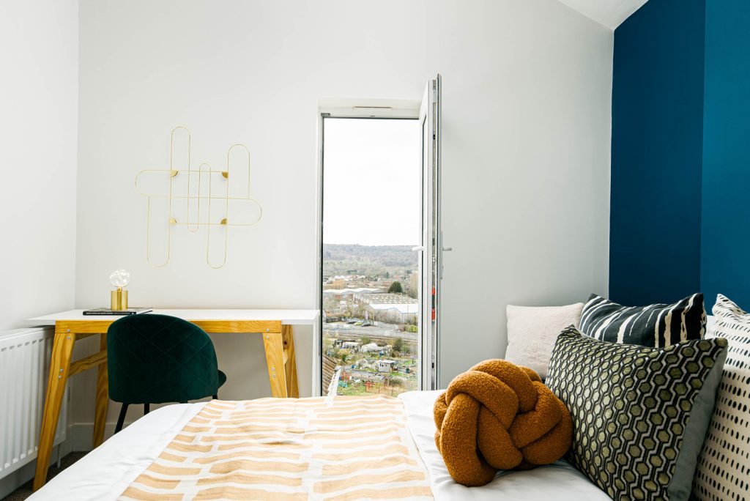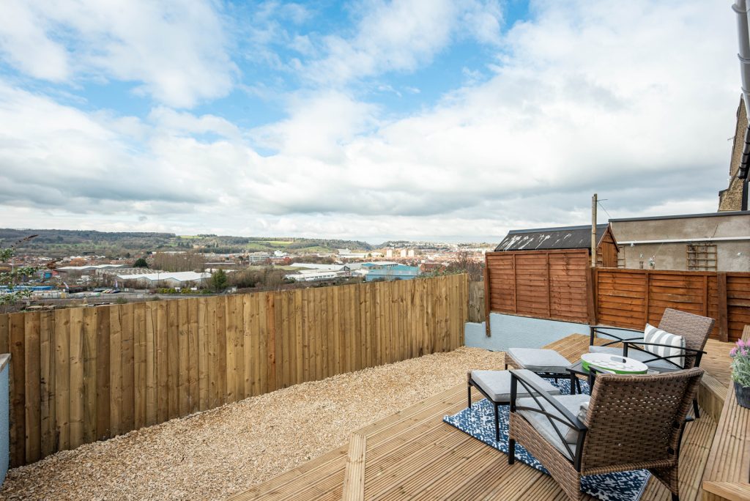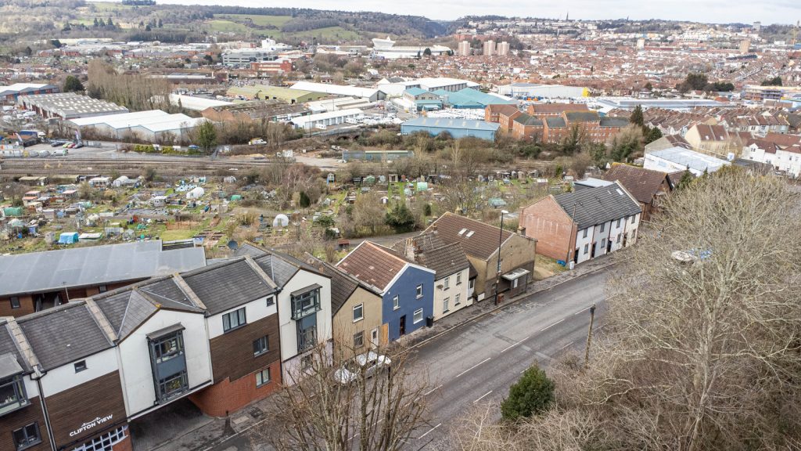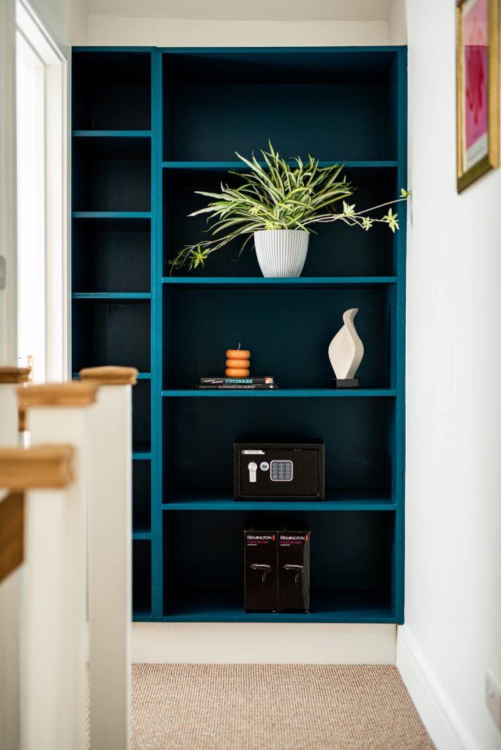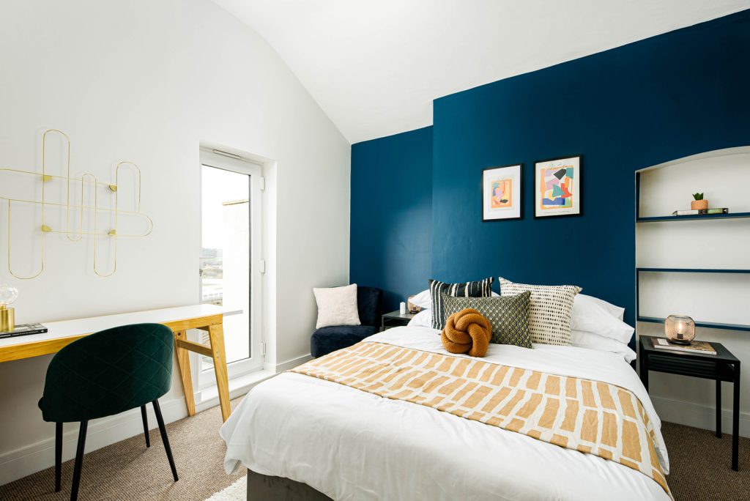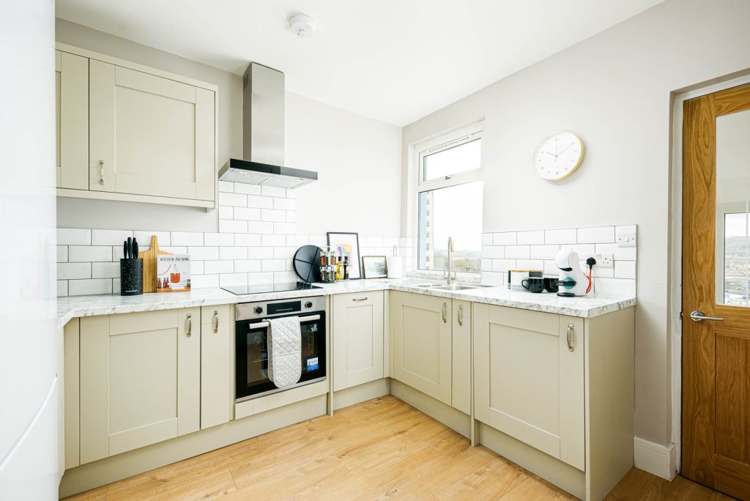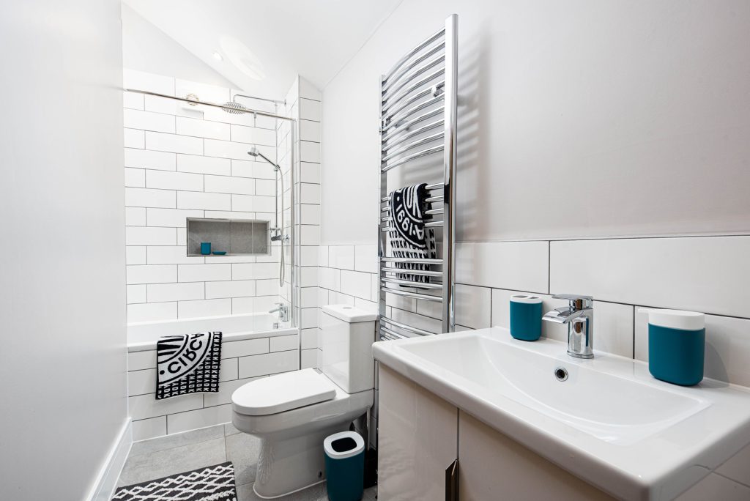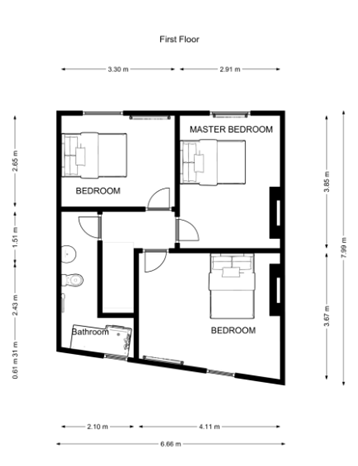PP: £177,000.00
Fees: £8,017.20
Work Costs: £86,807.30
Total Costs : £271,824.50
End Value: £325,000.00
Profit: £53,175.50
ROCE*: 20%
*Return on Capital Employed
The Property
This three-bedroom mid-terrace house, used by the same family for decades, faced the busy Bedminster Down Road but offered stunning views of Bristol city, the Avon Gorge (with Brunel and Hawkshaw’s iconic bridge), and Ashton Court Estate.
Neglected over the years, the house required significant refurbishment, including structural repairs. A unique feature was the alleyway to the garden, over which the first floor extended, creating a tunnel-like passage. However, the wooden lintels supporting the first floor and upper facial wall had rotted, and fascia wall movement had dislodged the joists, leaving them millimeters from slipping off. This risked the collapse of the landing and anyone on it into the alleyway.
The Plan
The plan was to transform the house into a modern, desirable home with a reconfigured layout. This required a comprehensive back-to-brick refurbishment and significant structural repairs. To maximise the stunning rear views, we opted to enlarge two small rear-facing windows into doors and add raised decking with space for seating. Additionally, the front fascia wall needed stabilizing, and damp-proofing work was required to address issues in the old stone walls.
- Full Strip out including all stud walls and stairs and fully reconfigure the floorplan
- Stabilise structural movement in facia wall and replace lintels above alleyway
- Full rewire and reconfigure central heating layout
- Move bathroom upstairs
- Raised Decking
- Structural repairs
- Repair roof and chimney
Comprehensive back-to-brick refurbishment and significant structural repairs. To maximise the stunning rear views, we opted to enlarge two small rear-facing windows into doors and add raised decking with space for seating. Additionally, the front fascia wall needed stabilizing, and damp-proofing work was required to address issues in the old stone walls.
Lessons Learnt
- Planning Permission for Raised Decking. Decking higher than 30cm requires planning permission, something we overlooked. Initially, the plan was to install stairs from the 3-foot-high back doors to the garden. However, to maximize the view, we decided on raised decking with tiered platforms, creating a beautiful seating area. Unfortunately, we only discovered the planning requirement when refinancing the property. Thankfully, we were able to apply for and secure retrospective approval.
- Damp Proof Courses and old stone walls. DPC injections are ineffective on old thick stone walls—a lesson we learned the hard way. We routinely injected damp-proof courses in old brick walls with success, but this approach failed here. The thickness and irregular mortar of the stone wall allowed damp to bypass the DPC, leading to recurring issues. To resolve it, we removed the plaster and render, installed a waterproof membrane, and built a new internal wall in front of it.
- Stick to the plan. The original goal was to sell this house for profit. However, after completing the project, we decided to keep it as a rental property. While this provided a steady income and added to our portfolio, it tied up more funds than intended which we could have used for future projects. Not a complicated or unforeseeable problem, but there we are!
