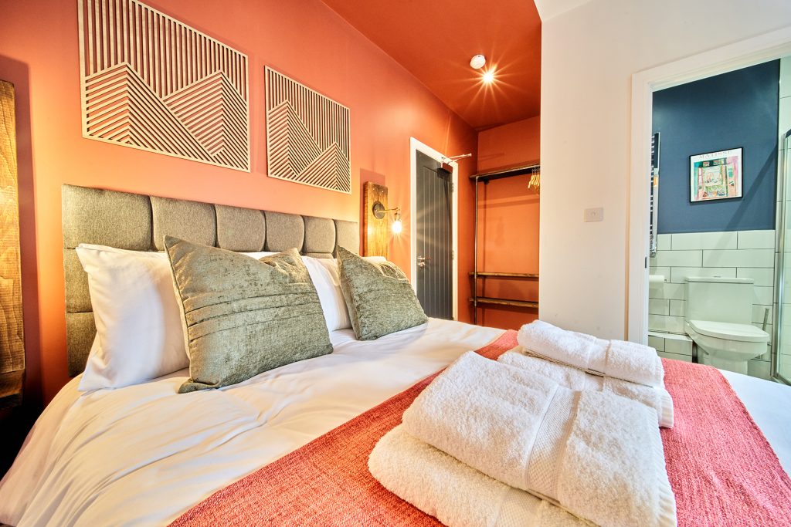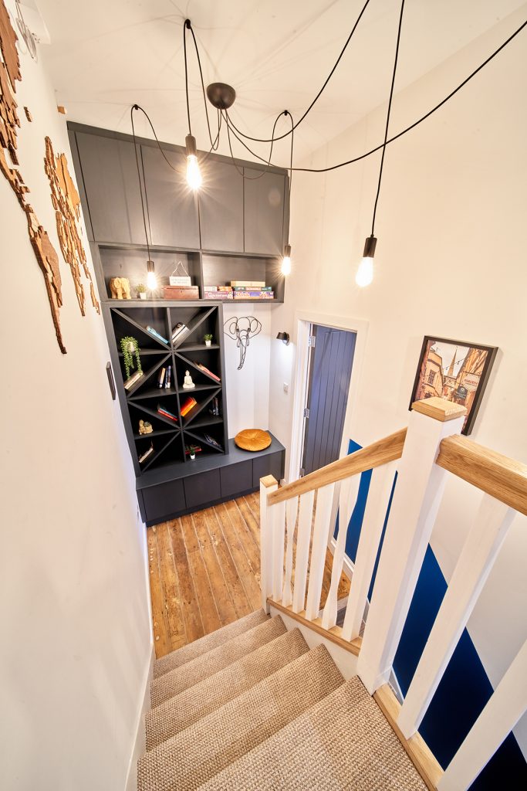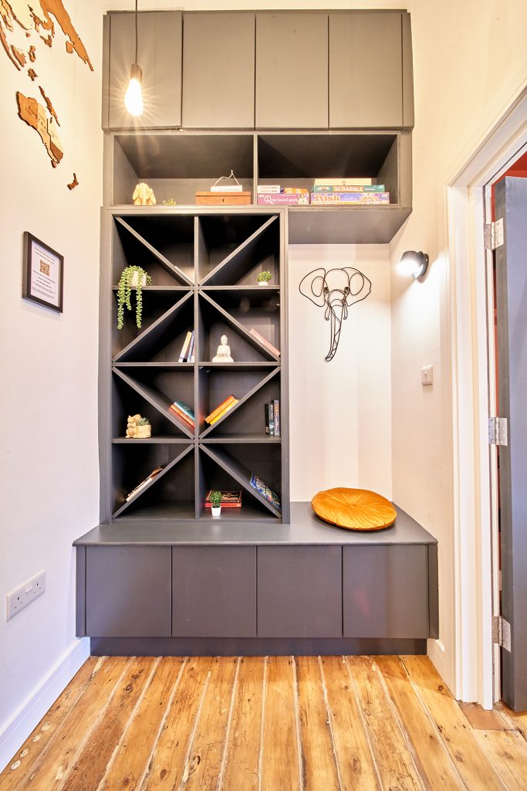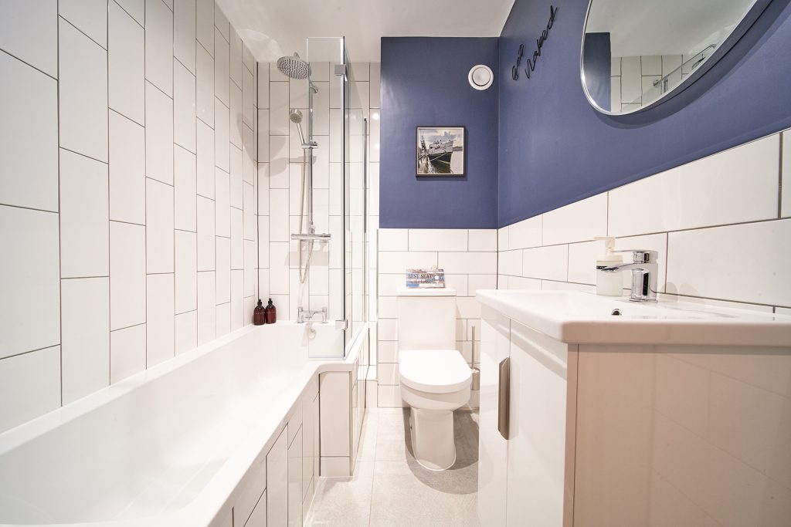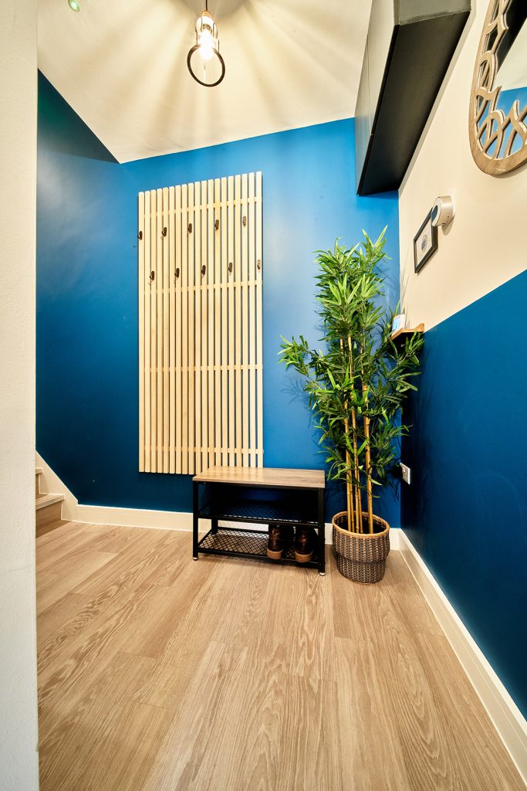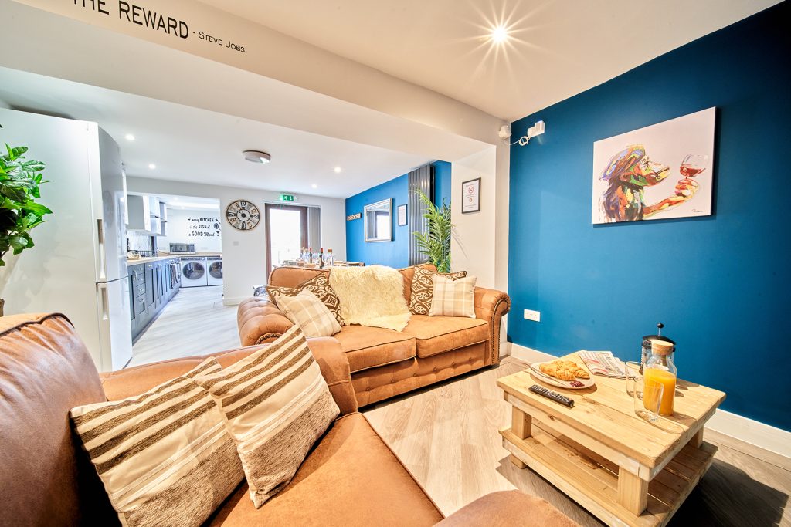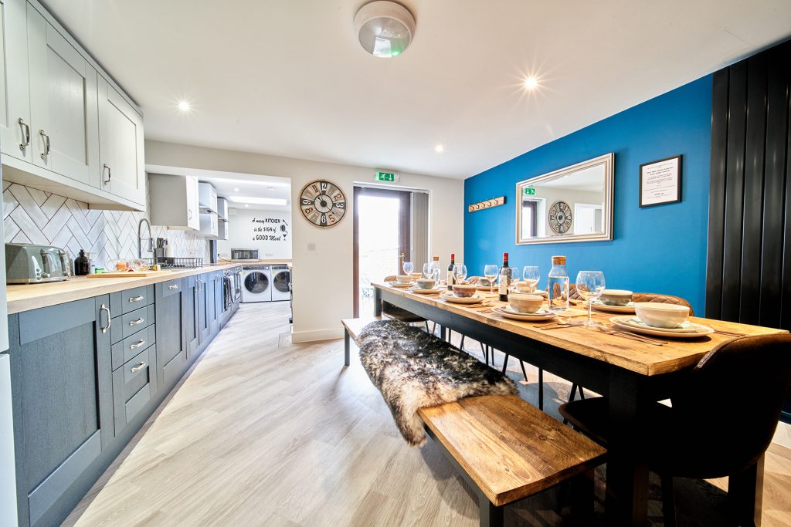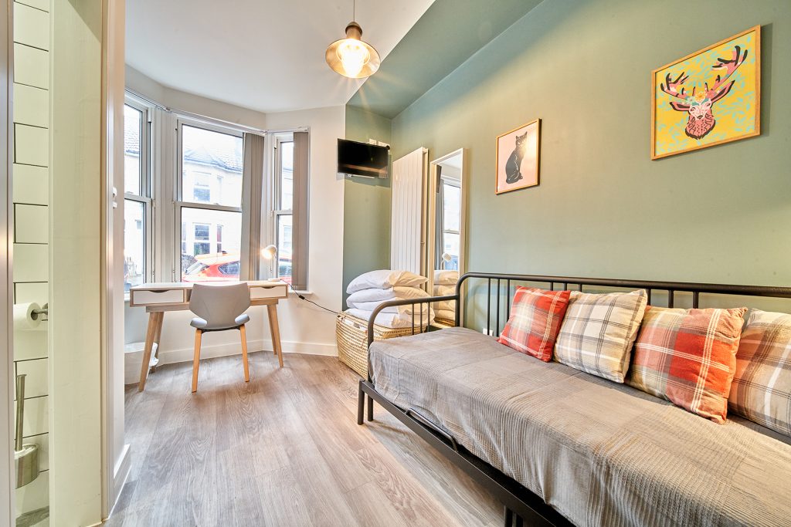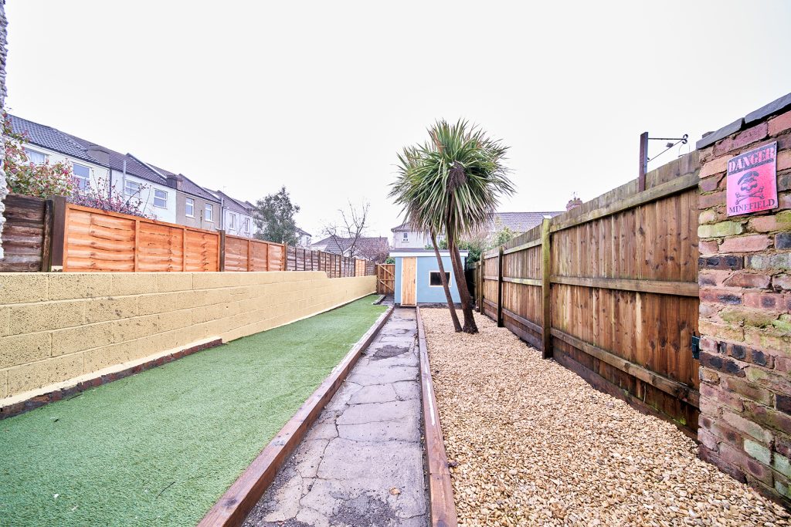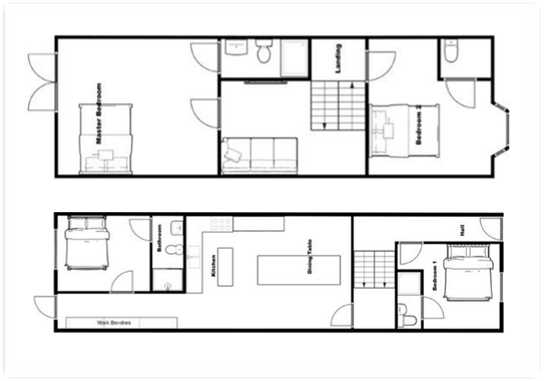PP: £300,000
Deposit: £120,000
Fees: £27,760
Furnishing: £20,102
Work Costs: £147,680
Total Invested: £315,543
Annual Income: £70,000
Yield: 22%
*Return on Capital Employed
The Property
This deceptively large mid-terrace house, complete with a lower ground floor, already had a substantial double-storey extension added by the deceased owner, providing enough space for five bedrooms. Despite an overgrown garden and some roof issues, the house’s structure was in excellent condition. Its location near the city centre, along with free roadside parking, made it a rare opportunity to create a versatile and high-quality serviced accommodation unit for ten guests. Given the relatively low supply of large inner-city SA units compared to demand, converting the property to meet this need was the obvious choice.
The Plan
The plan was to create three en-suite bedrooms and two additional bedrooms sharing a bathroom. The lower ground floor would be transformed into a spacious kitchen and communal area. To maximize usability, the mid-height cellar was to be excavated to allow standing room, and the old garden outhouse rebuilt to provide bicycle storage for HMO tenants. The house would receive new central heating, wiring, and solar panels before being renovated to HMO standards. This approach ensures flexibility: if future changes in demand or regulations make the property unsuitable as a serviced accommodation unit, having it ‘HMO ready’ provides a seamless Plan B for quickly repurposing it into an active HMO.
- Rebuild out building for Bicycle Storage.
- Dig out the cellar to full height and repair and reinforce roof.
- Open up Lower Ground Floor to provide large kitchen-communal area.
- 4 new bathrooms and 5 bedrooms.
- New wiring, solar panels and plumbing.
- HMO standards
This approach ensures flexibility: if future changes in demand or regulations make the property unsuitable as a serviced accommodation unit, having it ‘HMO ready’ provides a seamless Plan B for quickly repurposing it into an active HMO.
Lessons Learnt
- Specialists. After the water provider mistakenly assessed that our supply was shared with the right-hand neighbour, we discovered it was actually shared with the left-hand neighbour when they reported losing water one weekend. To ensure their supply, which ran under our lower ground floor, was maintained without dead-end junctions that could harbour disease, we began searching for a specific junction. A labourer spent nearly a week digging unsuccessfully, but an expert located and removed it in just one morning
- Tried, tested and simple equipment. We wanted a backup hot water cylinder with independent heating from the gas-heated indirect cylinder. With solar panels installed, we opted for an electric cylinder designed to primarily use solar power. This system would supply hot water to the front of the house, while the gas cylinder served the rear. In case of a failure in one cylinder or its heating system, the other could supply the entire house. However, the solar-heated cylinder has proven complicated to operate and has occasionally failed to deliver hot water as scheduled. Its unique design means that regular plumbers and electricians are unfamiliar with it, and specialists are both rare and expensive. In hindsight, we should have chosen a standard electric cylinder instead.
- Quality is expensive. While we always planned to invest in a high-quality finish (which has been well received by guests) it is clear that such an expense should only be undertaken when absolutely essential or if you’re prepared to tie up funds for two years or more. That said, the house has consistently earned fantastic reviews, and its unique, somewhat ‘grand’ features have drawn guests who might not have otherwise chosen to stay. Whether this investment was fully justified remains to be seen!
